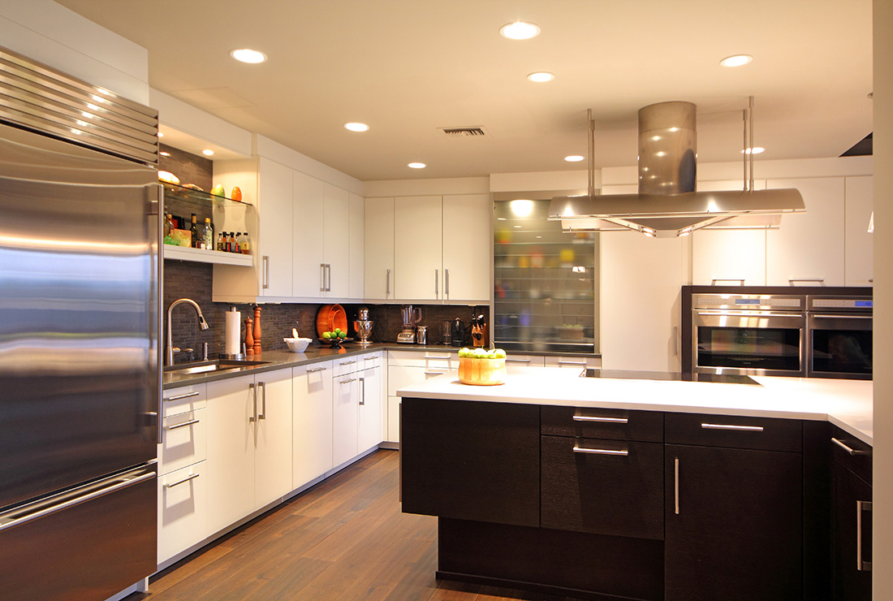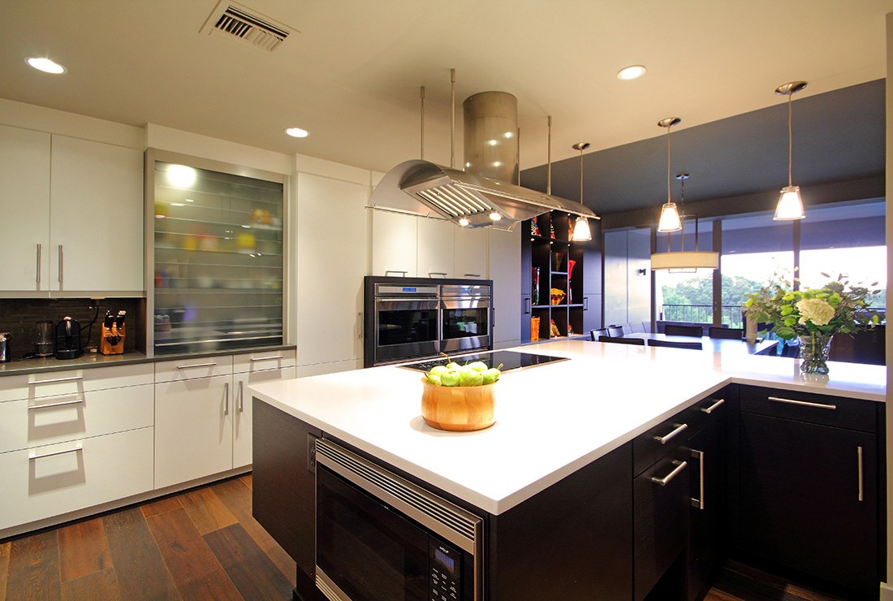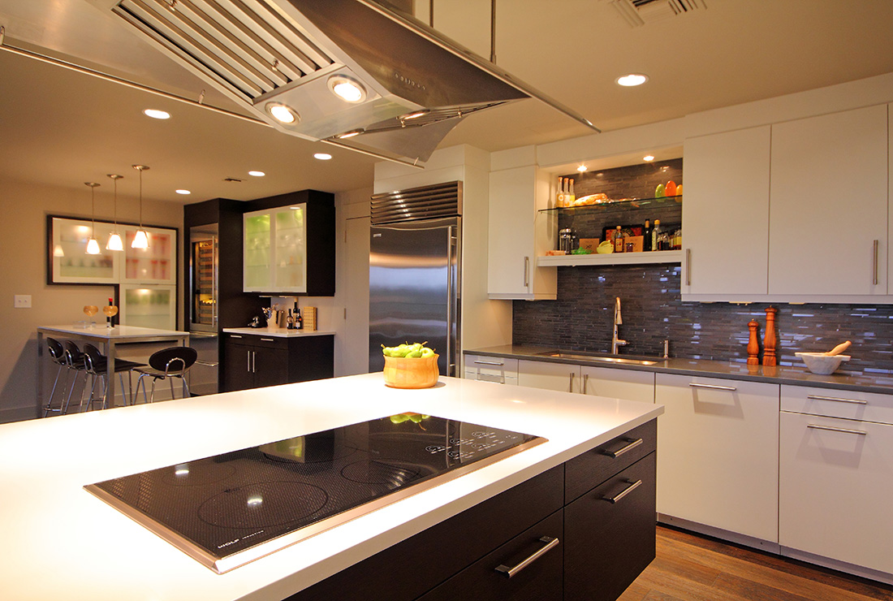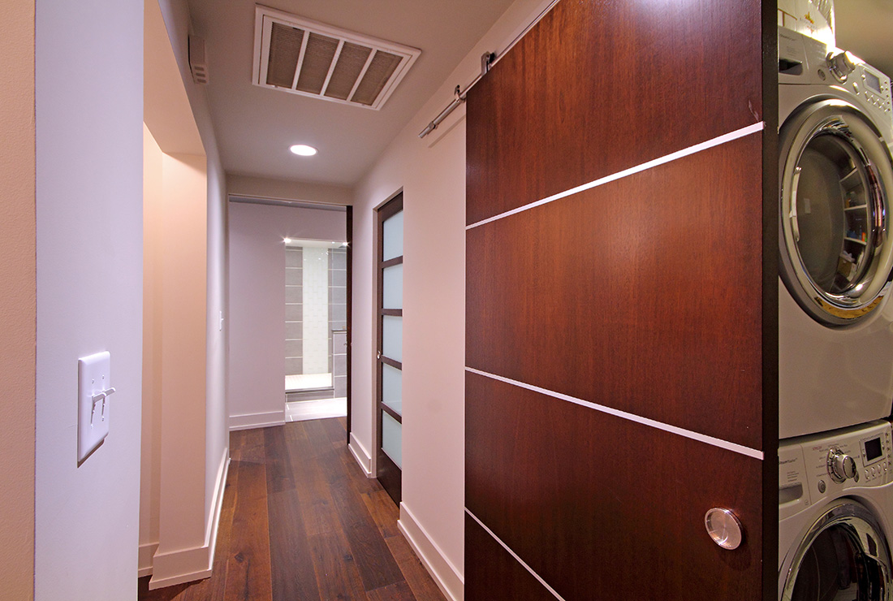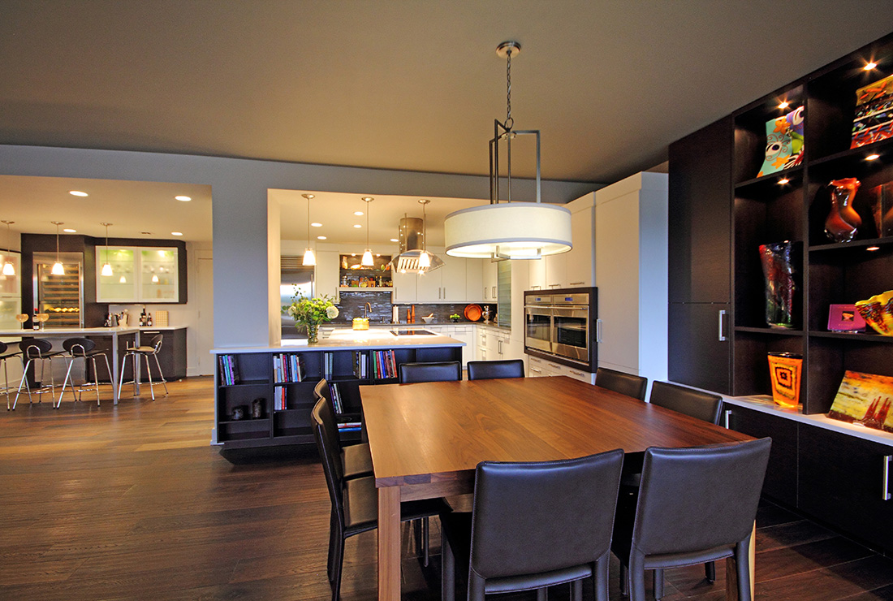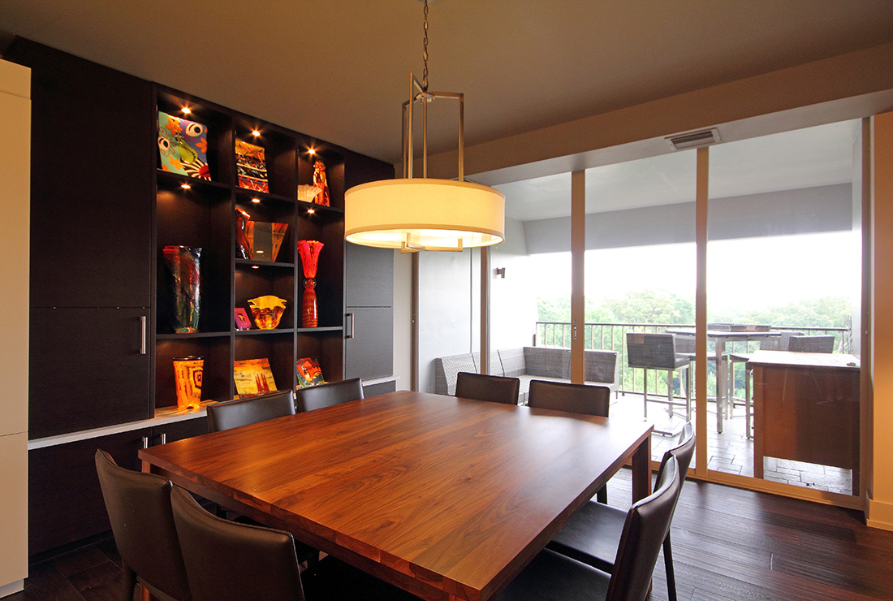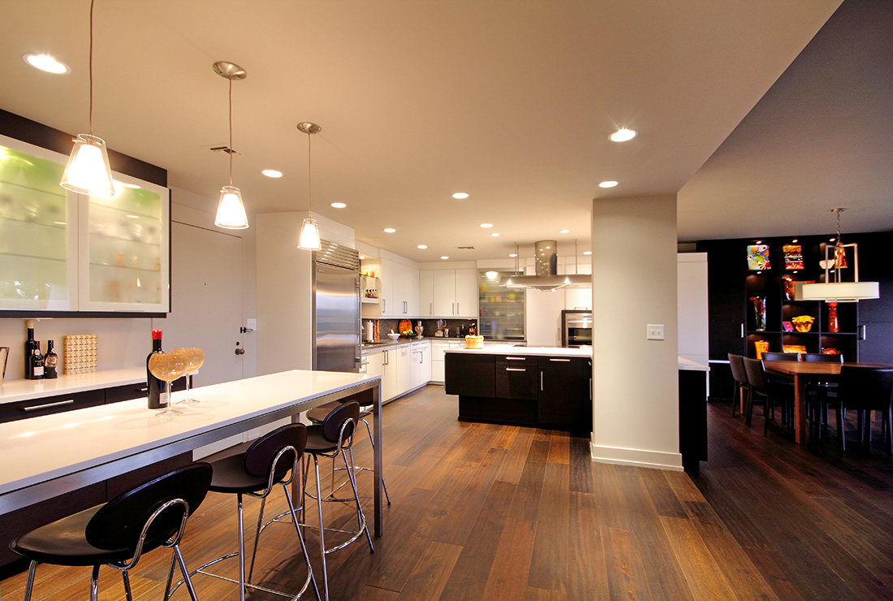
Atlanta Contemporary Remodeling Kitchen
BEFORE
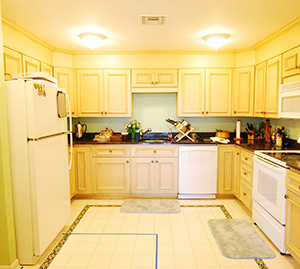
PROJECT
Atlanta Contemporary Kitchen
Category
Before & Afters, KitchenAbout This Project
The goal of the owners of this high-rise condo in Atlanta was to open the surrounding spaces of their home to further enjoy the great views of Atlanta. The scope of work included the kitchen, dining area, bar, living room, laundry, hall and master bath. They wanted to open the enclosed kitchen to the rest of the living space. A wall between the entry and kitchen was removed as well as the walls that separated the kitchen from the dining and living areas. This created one expansive space with multiple functions.
The kitchen features contemporary cabinetry by Leicht in the Ceres style of Frosty White laminate for the perimeter and Tamos style for the island in dark chocolate oak with horizontal graining. Quartz countertops by Silestone in White Zeus Cemento Spa for the perimeter were chosen for ease of care and a contemporary look. Most of appliances are by Wolf except for the Zephyr hood and Miele dishwasher.
The polished basalt linear mosaic tiles add sparkle to the backsplash. A large island (with Silestone tops in White Zeus) with plenty of storage anchors the structural column and hand-scraped dark wood floors add continuity to the space.
The master bath was also enlarged by removing walls. The space was enlarged to create a large walk in shower as well as double vanities featuring Leicht Cabinetry.
The result of this project was an open, airy ambience that is a pleasure to live, work, and entertain in.



