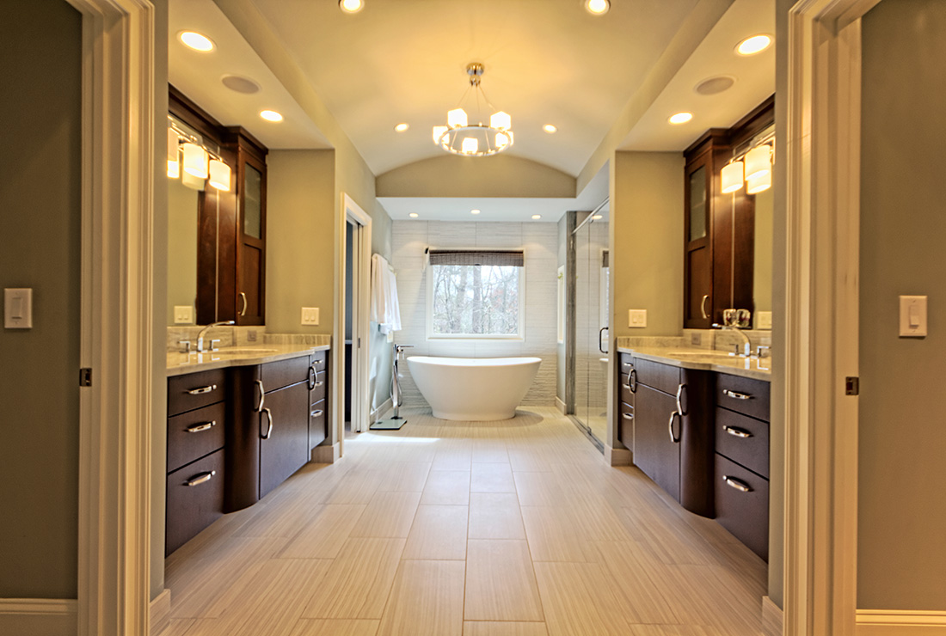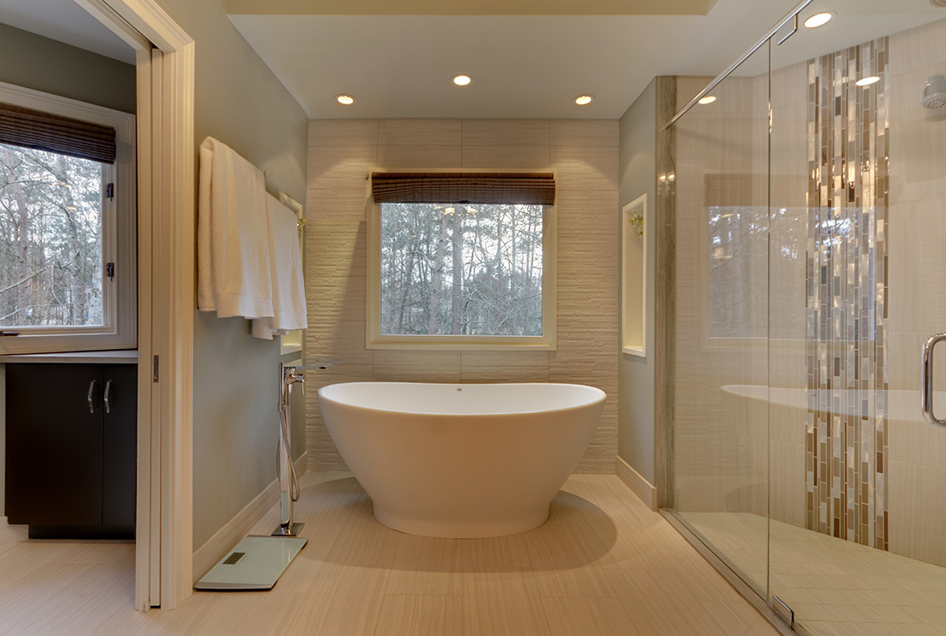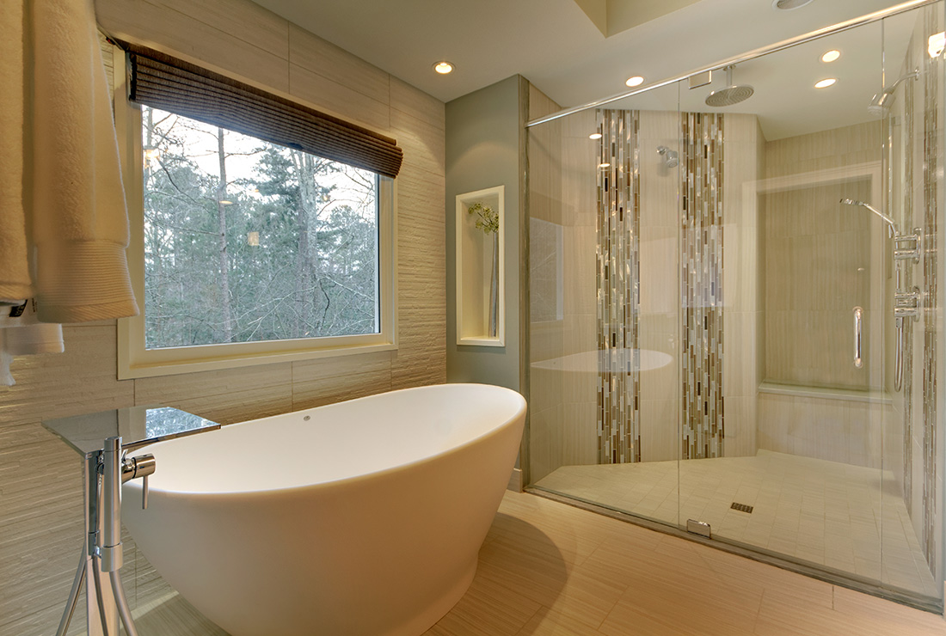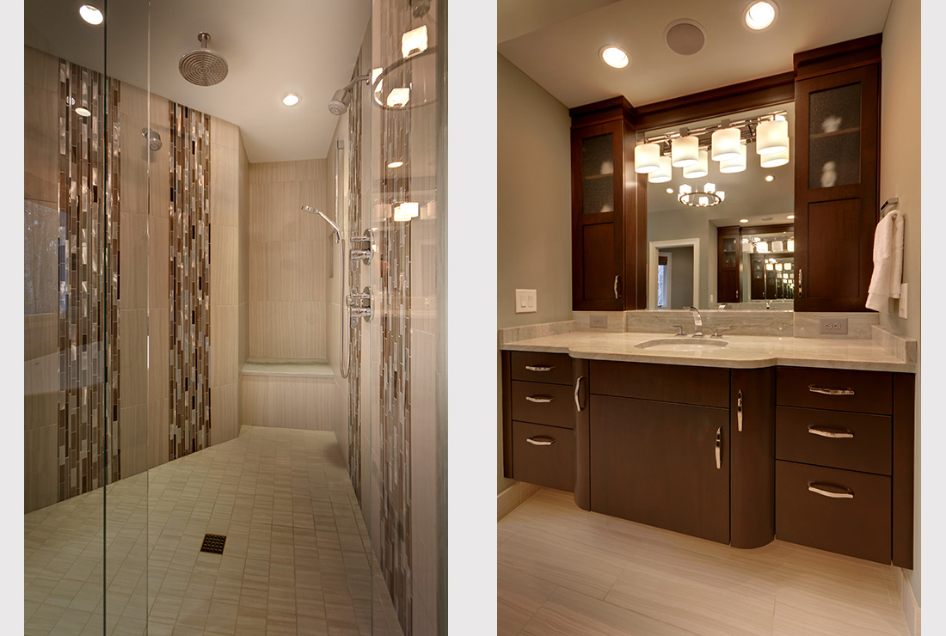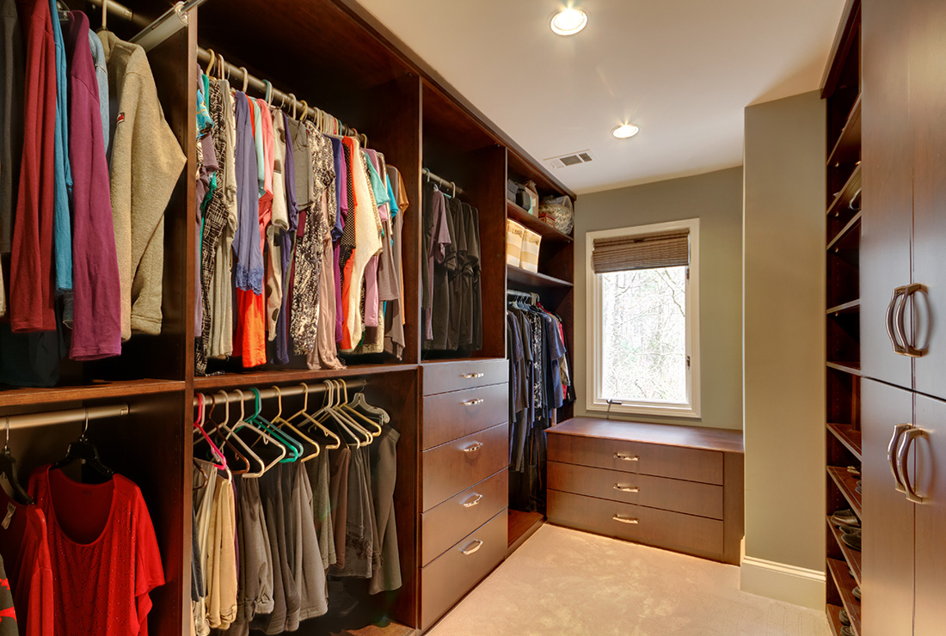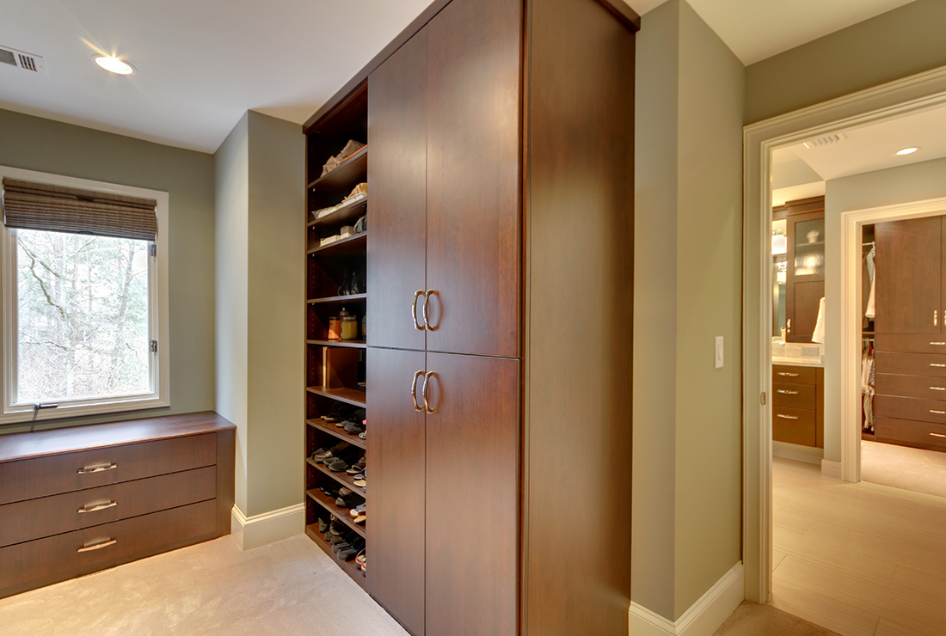
Horseshoe Bend Master Bath
BEFORE
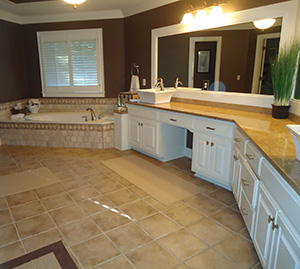
PROJECT
Horseshoe Bend Master Bath
Category
Bath, Before & AftersAbout This Project
The homeowners purchased this home in Roswell, Georgia knowing that the master bath had to be remodeled. It was outdated, the fiberglass shower was too small, and though the space was generous, it was not used to the best advantage. The master bath was hard to see from the bedroom due to the location of the door. They also wanted an updated contemporary look and feel.
To open up the space, the initial design decision was made to create a focal point based on the window. Since the window could not be moved due to the stucco exterior, it was kept in the same location, but was replaced with the same size. The door to the bathroom from the master bedroom was moved directly opposite the window to create the central axis, and pocket doors were installed. A barrel-vaulted ceiling, built over the central aisle, leads the eye to the focal point of the free-standing Elise airbath by MTI placed underneath the window.
To the right of the bathtub, the shower was relocated and expanded into a comfortable to use space. Dual showerheads, handheld shower and ceiling rainshower by Hansgrohe create a relaxing, spa environment. A voided space was opened up enabling a bench seat to be added to the shower.
Mirror-image his-and-hers vanities utilizing contemporary cabinetry create dual grooming stations. The wall units are raised up and partially built into the wall to maximize the counter space. They are also fitted with electrical outlets for convenience.
Heated floors were installed throughout the bath beneath the porcelain tiled floors.
The single large closet was separated into two separate his and hers closets.
The homeowners are very happy with the results of the project. All of the problems with the original layout were resolved and all their requests were fulfilled. The bath was greatly improved by opening it up to the master bedroom. They love the barrel-vaulted ceiling and the focal point created with the free-standing tub.



