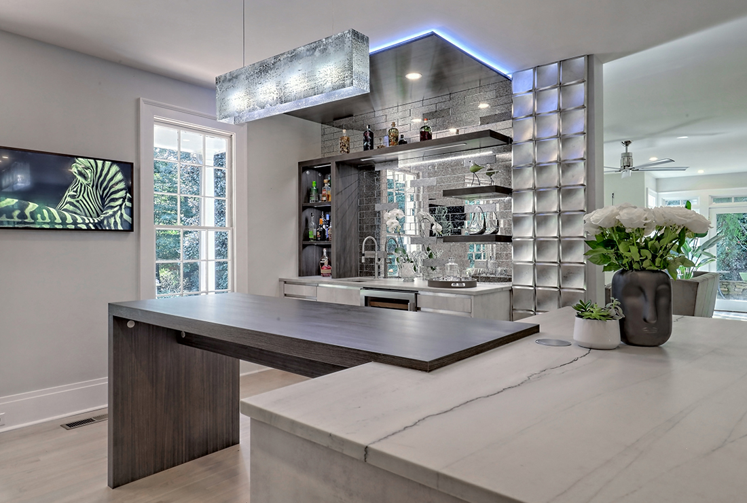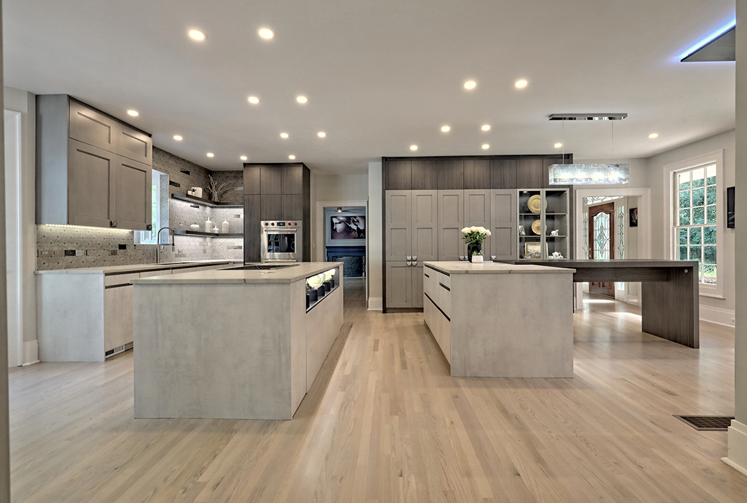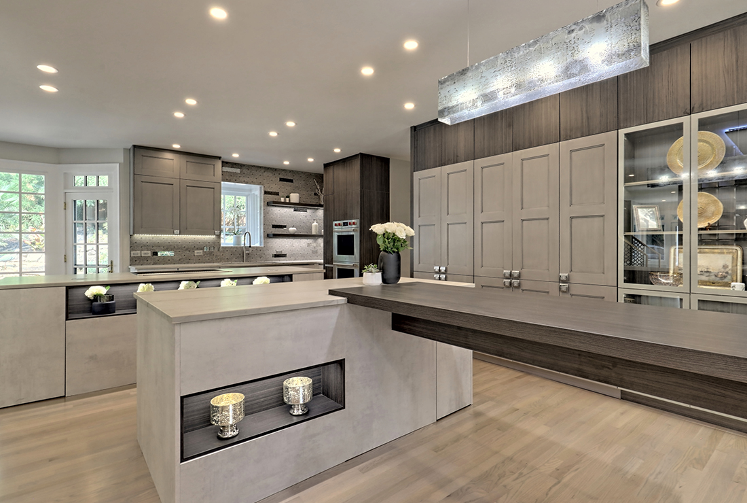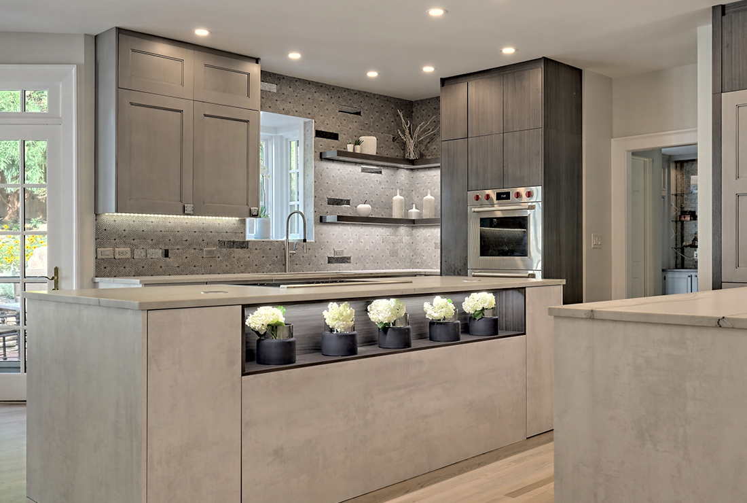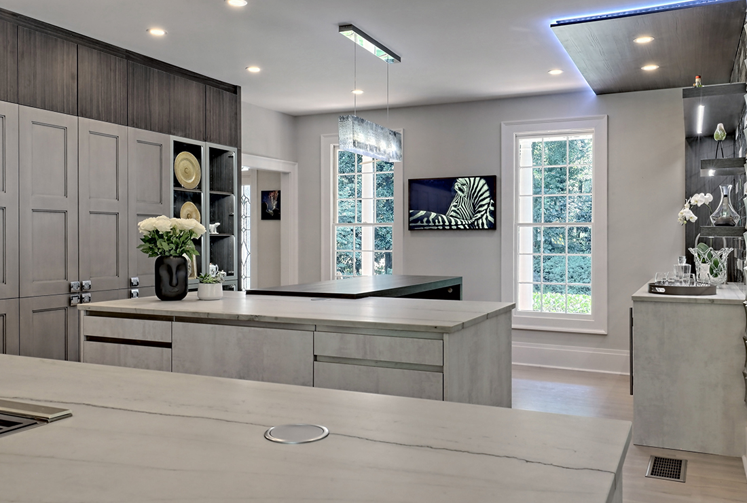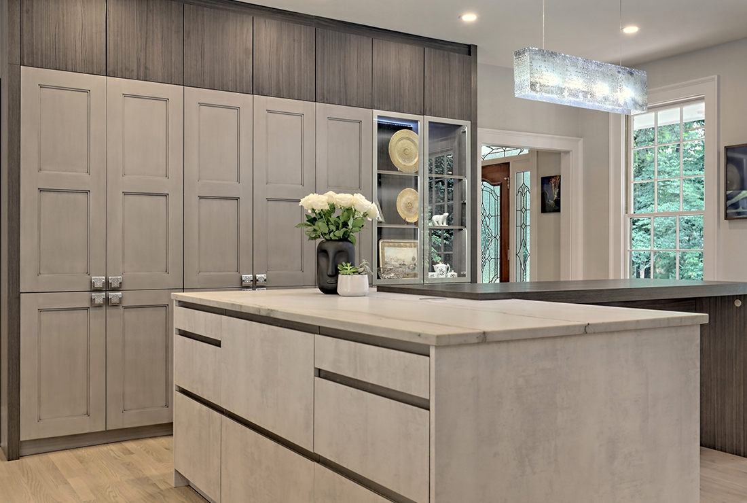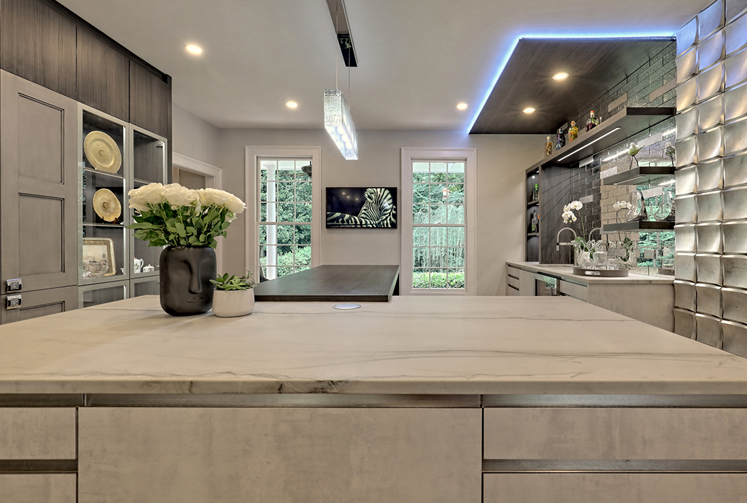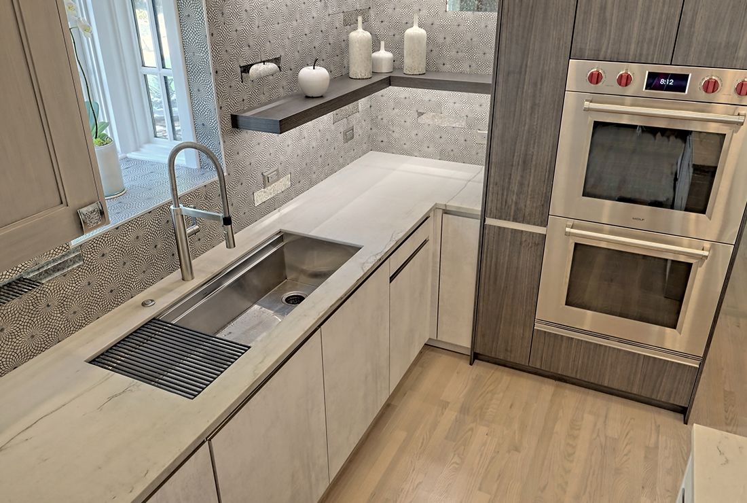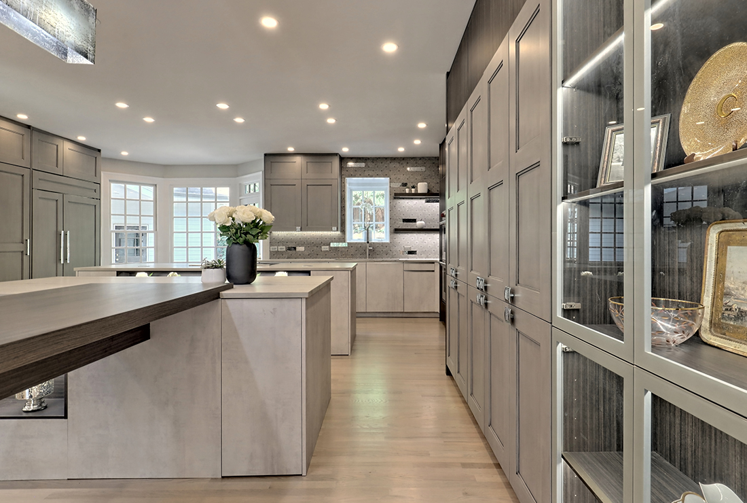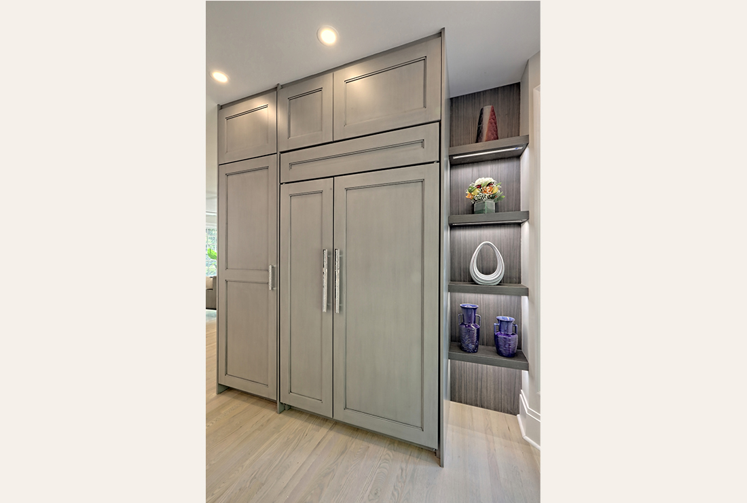
Kitchen Featuring Leicht and custom cabinets Cabinetry
PROJECT
Kitchen Featuring Leicht and custom cabinets Cabinetry
Category
KitchenAbout This Project
An extraordinary kitchen transformation from the 80’s to modern elegance. This kitchen features two islands—one for cooking and one for casual meals and entertaining with an integrated table. Two different cabinetry lines were used to create the look—custom cabinets Co. and Leicht. The wood cabinetry is from custom cabinets Co. in frameless construction, Helena door style, maple wood, and Winter Gates finish and is used for the wall cabinetry and tall storage. The Leicht cabinetry from Germany consists of the Orlando door style in Mountain Robinia laminate used for the oven cabinet and upper row over the tall storage, and the table, contrasting with Ikono faux concrete in the Keraton finish for the base cabinets. Leicht also provided the lighted glass display unit. Lighting is showcased in the island niches, glass cabinets, floating shelves and the bar. Custom designed tile embellishes the backsplash. Appliances from Wolf and Sub-Zero include a 36” gas cooktop and downdraft with knobs custom integrated into the front panel, 48” integrated refrigerator/freezer with flush installation, and 24” wine storage unit. The bar is made for hospitality with a wine storage refrigerator, sink, lighted shelves for glassware, and a very interesting neon lighted canopy overhead. The result is a stunning mix of functionality, materials and modernity.
Remodeling by CSI Kitchen & Bath Studio
Kitchen Design by Candice Keilin Designs
Photography by Kurtis Miller Photography



