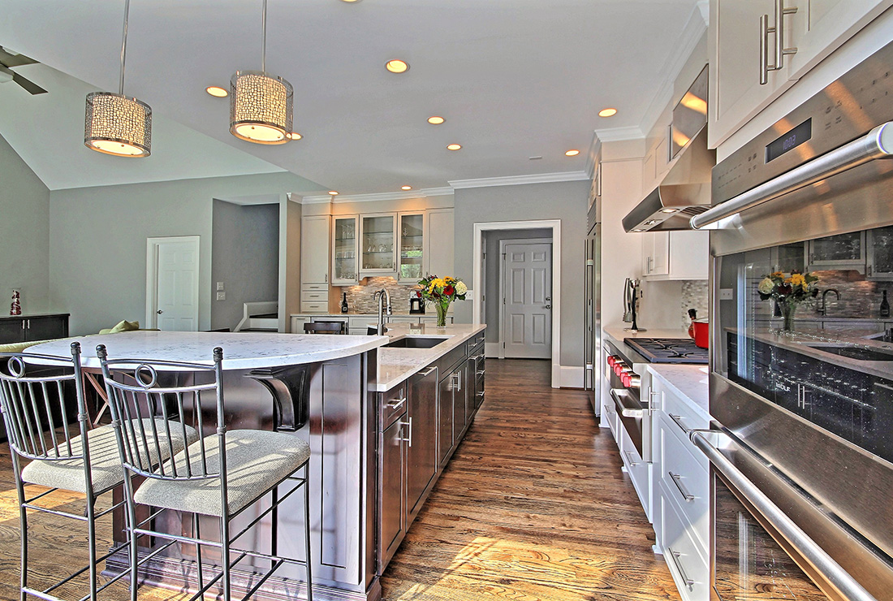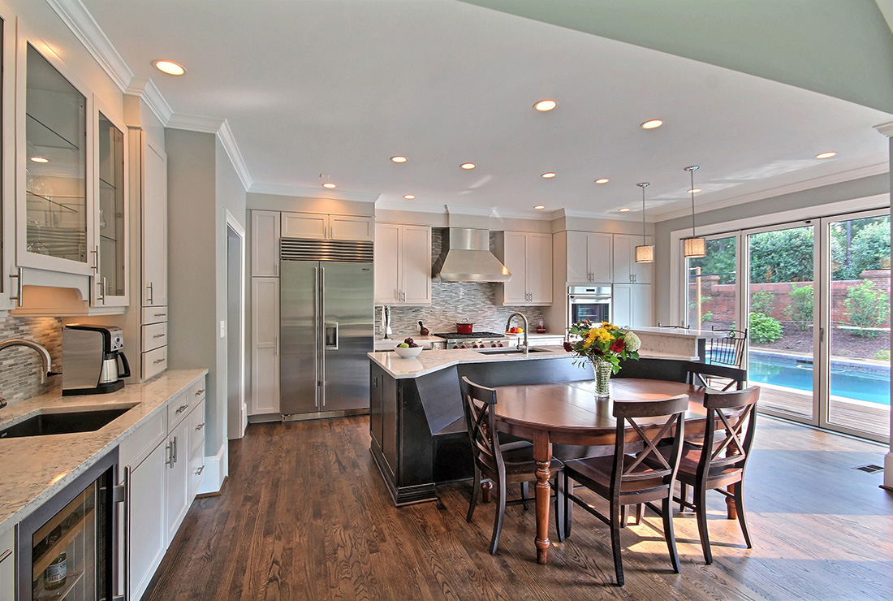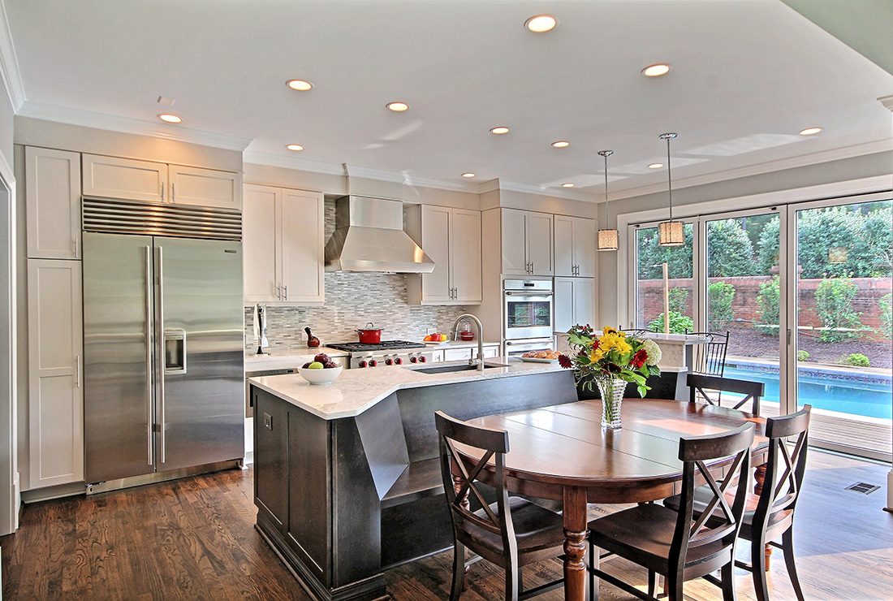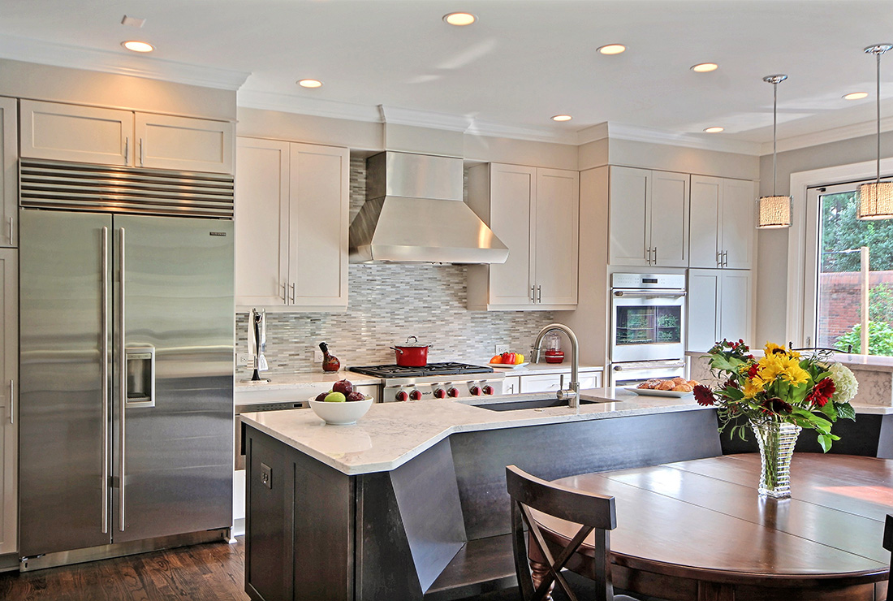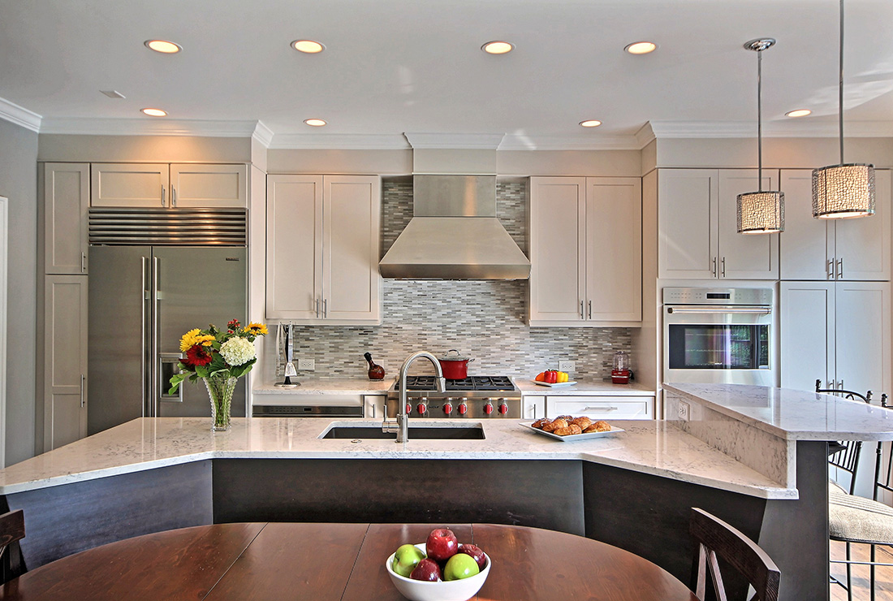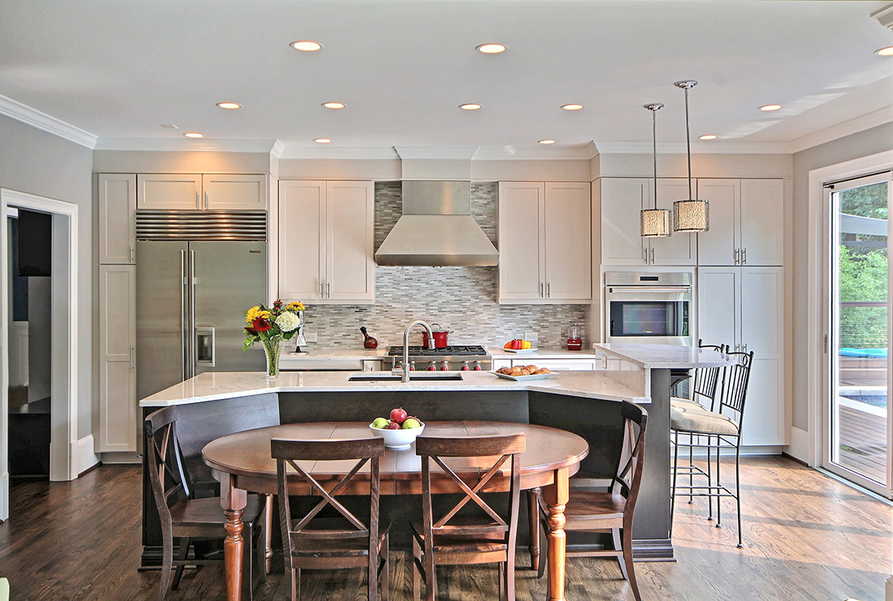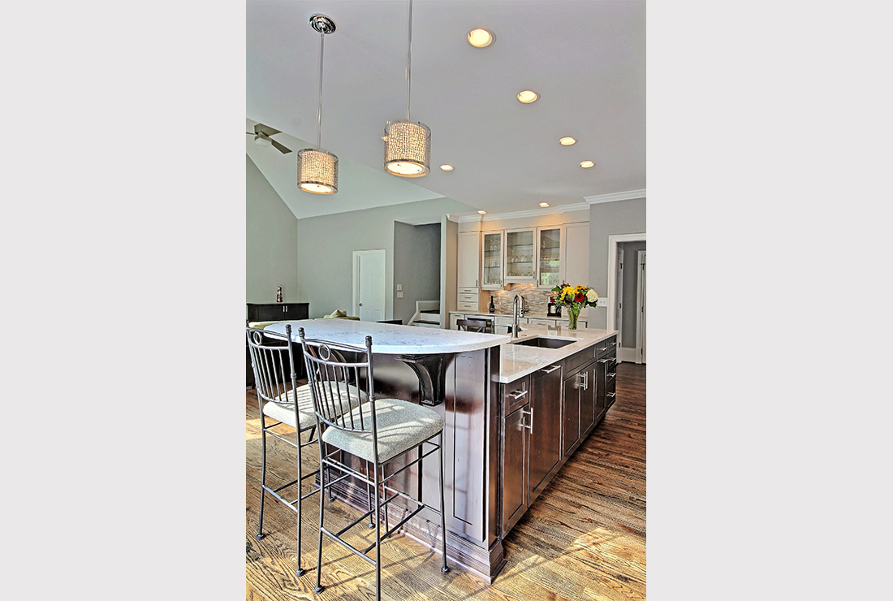
Roswell Transitional Kitchen Remodeling
BEFORE
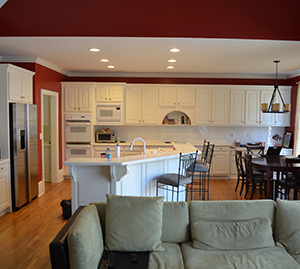
PROJECT
Roswell Transitional Kitchen
Category
Before & Afters, KitchenAbout This Project
The homeowner wanted to remodel the kitchen to bring it up to date and incorporate the latest appliances and technology. He also wanted a more integral connection between the kitchen and the adjoining family room.
The kitchen was completely redesigned to make it more functional, efficient, and aesthetically pleasing. Everything is very convenient with all the major cooking and storage units on the back wall of the kitchen. The cooking area became the focal point with a new Wolf range top and professional Wolf ventilation hood.
Redesigning the island to house the clean-up center and placing it parallel to the back wall, opened the opportunity to design a seating area on the back of the island. Simple Shaker-style cabinets by Schrock in a pale grey on the back wall and deep chocolate on the island create a clean and elegant atmosphere. A bar on the left side contains a beverage center, Blanco sink, glass cabinets for display and additional storage.
A special feature is the NanaWall that replaced a triple window to the right of the kitchen. The wall folds back on itself to make the room completely accessible to the deck and pool beyond.
The fireplace on the back wall of the family room was also completely redone for a casual, contemporary look with stacked stone to the ceiling, flat screen TV, mantel and “floating” storage units on each side.
This beautiful kitchen which was on the NARI kitchen tour received rave reviews by all guests of the tour.



